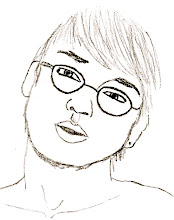
 The first thing I notice when looking at images of these two buildings is their rectilinear design. All lines are straight horizontals and verticals. Simultaneously I note how both buildings appear top-heavy in that their small bases support larger tops. Though the exteriors share similarities, there are also obvious differences. Whereas the Harvard dormitory uses materials such as wood, brick, concrete, metal and glass, the Whitney Museum has a much more limited media palette. Also dealing with the exterior, there is a huge difference with surroundings. At the dorm, there are trees, plants, grass, water and other prominent natural elements. Surrounding buildings aren't right against it. The museum is located in a more urban setting, with much less landscaping. Also, the neighboring buildings are within close proximity.
The first thing I notice when looking at images of these two buildings is their rectilinear design. All lines are straight horizontals and verticals. Simultaneously I note how both buildings appear top-heavy in that their small bases support larger tops. Though the exteriors share similarities, there are also obvious differences. Whereas the Harvard dormitory uses materials such as wood, brick, concrete, metal and glass, the Whitney Museum has a much more limited media palette. Also dealing with the exterior, there is a huge difference with surroundings. At the dorm, there are trees, plants, grass, water and other prominent natural elements. Surrounding buildings aren't right against it. The museum is located in a more urban setting, with much less landscaping. Also, the neighboring buildings are within close proximity.Inside, both buildings have very specific and different functions. One is a dormitory, where students live and study, and one is a museum where the public can come in to walk around and view artwork. Within the context of their environments, the Whitney Museum had more freedom to explore a look that didn't necessarily tie in with surrounding styles. The Harvard dorm, though it explores several materials and has a unique look, still ties in with surrounding buildings with its use of brick.







