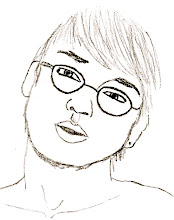

Harvard Housing, LEED Gold
10 Akron Street, Cambridge, Massachusetts
Kyu Sung Woo
The challenge that Kyu Sung Woo was to design a residence that would house fifty percent of Harvard University’s graduate, professional and doctoral students. In doing this, stress would be lessoned on the local housing market and a stronger residential campus community would develop. Housing 215 beds, this residence building includes thirty different suite types, faculty director’s suite, a fitness room, study lounges, a multipurpose room, a garage, a courtyard and even a lakeside view.
For his design, Woo built a large, brick block that sits precariously on a smaller, wood-veneered base. The windows of the building are arranged in an irregular pattern, with many of them protruding from the surface.
Sources:
1
2
Photos by Timothy Hursley

No comments:
Post a Comment