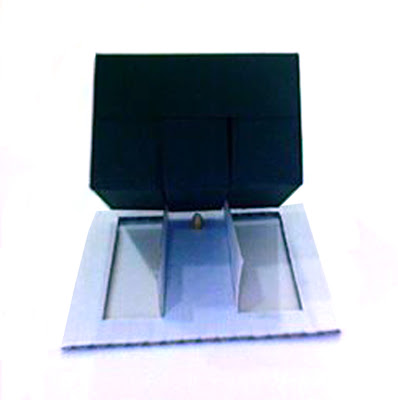The idea of a porch, court and a heart was first mainstreamed by the ancient Greeks. On a Greek temple, a porch refers to the colonnade that surrounds the building. The court is the open area inside the porch and can carry on into the temple. The hearth of a Greek temple is where the main focus is. It is often more enclosed than other features and can house artifacts and sculptures to honor the patron gods and goddesses. In the case of the Grecian Megaron, “at the center of the principal room was a raised circular hearth, suggesting the room was open at the top (Roth 186)”. These features, of course, can translate into any subject of design. In my designs, specifically when drawing or illustrating, I like to think of my subject of the image as the hearth. It receives the most attention and gets the most detail. The court would be the negative space around the image, which is framed by the porch. With a drawing, the porch could be the framing technique that is used to showcase the item.
Composition
Composition deals with how something is laid out and why. In the time of Gothic cathedrals, composition played a huge role in achieving the purpose and style of the buildings. Many cathedrals are designed in a cross shape. The dimensions used are taken from various lengths of each cathedral, thus giving the composition unified proportions. A cross–shaped composition means that the visitor must travel a lengthy bit, all the while taking in the heavenly splendor of the building, before they reach the hearth of the cathedral where the choir, apses, etc. are. Also, the composition often includes a dome where the four wings of the building meet. A dome was used to symbolize heaven enveloping the earth. Also, “light is a most effective element in … the creation of shrines and religious buildings (Roth 74).” In the church of Santa Maria della Vitoria in Rome, “the action is lit by a window hidden behind… the stage…. Everything else in the chapel is dimly lit, so that one’s eye is automatically drawn to that brightest spot in the entire composition (Roth 74).”
It is important to think of the context of a design when developing an affective composition. For instance, I have been creating several artifacts as of late dealing with black and white materials. To make a good composition with these factors, I have had to create a sense of balance and harmony between these two contrasting aspects.
Diagram
Diagrams aid in explaining and expressing features of a space that can’t always openly be observed. They often show “ the relative components of function in different building types (Roth xiii).” Throughout campus, we have been working to diagram aspects of several important buildings. Personally, I have been working with the Elliot University Center. To diagram this, my group has looked at the context of the location, the function of the building, the circulation throughout is and the designers’ intent in the design of the building. The EUC is intended to be a place utilized by students to eat, shop, relax and enjoy fine arts. Our diagrams show the different zones within the building, as well as surrounding features and walking patterns. Also, it is important to include accurate floor plans of a building to portray accurate proportions of what the different functions are of the space and so that the viewer can see how the different features interact.
Impression
Impressions are key to design. They determine how a viewer perceives your work. Also, by repeating elements and ideas taken from preexisting sources, a particular style can become apparent throughout a region. Gothic, Romanesque, Renaissance…these styles are achieved by taking from the impressions cast by other artifacts. For instance, “Renaissance architecture sought clearly expressed numerical relationships in their designs(Roth 359).” In fact, they made, “columns so proportional that they were spaced exactly as far apart as they are tall (Roth 362).”
For me, it is crucial to think about the impressions my work will give when shown. It is important to maintain a level of originality, effort and craftsmanship in the things I create in order to be taken seriously as a designer. This is true of all designers as well as someone in any career.
Detail
The details of a design are what make it interesting, unique and desirable. Sometimes, it is important to recreate an artifact. If this is the case, a designer must pay meticulous attention to the details of the original in order to be fully credible. Designers von Klenze and Schinkel followed the designs of ancient Greeks and Romans. “They can be called Revivalist because of the fidelity to Greek and Roman source material in their details (Roth 425).”
In conclusion, it is important to think when designing. Is this what I intended it to look like? Is my idea clear? Is there enough? First off, it is necessary to develop a good composition before you try to make something, even if it takes more than one try. If you don't think that your creation fully gets the point across as well as you want, make diagrams available to the viewer to explain different aspects of the piece to help them understand it better. In the diagrams, and more importantly in the actual piece, pay attention to the micro-scale and add details to better personalize the piece. This helps with the overall impression that a viewer gains, whether good or bad. Finally, keep in mind the context of the image or object you are creating. With a picture, consider matting and framing it to define boundaries and make the picture pop. In a space, create boundaries and zones using things like landscaping, colors, textures, lighting, furniture, walls, etc.



































