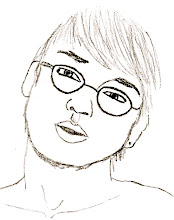Metric is a little tricky. Unconventionally, is is the sum of the parts of a whole, working together under a certain function. "In the baths of Caracalla, the largest in Rome, more than 1,600 bathers of one gender could be accommodated at one time in its sprawling 33 acres"(Roth, 267) Bathhouses are made up of many rooms: frigidariums, calidariums, tepidariums, changing rooms, exercise rooms, etc.
In class, I feel that the metric that we are working with is our eventual portfolios. With every project we finish, we add one more piece to our collection. Our portfolios will show off our work, with all of the BLOOD, SWEAT, and TEARS that we put into it.

Filling up my Brita pitcher
Moments occur everywhere and at all times. They are the still-lives that make up our existence. In our drawing class, capturing these moments has been the focus of our assignments. As part of the group that I have been working with, I have been drawing different moments inside of the Elliot University Center on campus. Stationed on the third floor, I have sought out places in the building that are unique and offer an interesting view of the site and the people utilizing it. The image that I drew above is another moment that I captured. Something as simple as filling a water pitcher is considered a moment because it is a single act that occurs in a certain environment.Patrick has also been sharing moments with us via historical buildings. One moment that I found to be interesting took place on the capital of a column in the church of Ste. Madeline. It was an intricate carving of people fighting with a snake. "...Movement away from structural directness in favor of ornamental embellishment occurred in the late Gothic Period. In France, this attention to ornament appeared in decorative forms...", (Roth 342)Details such as this are defining moments in a space.

Before and after for our concrete idea
Wu-Wu
Presence is all about impression. What you feel when you first see or hear something. For studio, my PEB group has struggled to find an appropriate form for our concrete structures. We had decided on large, donut shaped pieces that would come out of the ground two feet. They would have a strong presence due to their verticality. However, due to some factors (Stoel) we have changed our plan. We (Stoel) have decided to give the forms a more horizontal presence and to focus more with the ground plane. This way, viewers will not feel as if their pathway is obstructed and they will not be as visually distracted by the objects that they are to be walking alongside.Wu-Wu
The Ancient Romans were also very aware of the idea of presence. Unlike their Greek counterparts, they were focused on the façade of their buildings rather than the 360 degree effects. "Roman life focused on temporal comforts and pleasures, as the Roman bath well illustrates" (Roth 2007). Perhaps, though, one artifact that had the most impressive presence in ancient Rome was the wu-wu. These freestanding structures were placed in spots that were highly publicly visited and seen. They were massive columns that were made to represent regional leaders or figure-heads.
Duality is similar to the zodiacal sign, Gemini. It is like two unlike personalities merging into one unit. Excited and apathetic, black and white, toothpaste and orange juice… they all seem to be opposites yet one can find a happy medium if one were to look for one. With the many black & white projects that we have been making in studio, duality has been playing a large role. For mine, I have been unifying these unlike colors through texture, form and function. My most recent model was based off the ideas of positive and negative spaces. These two ideas share a great duality because you cannot have one without the other.
In architecture, duality is a common theme when trying to combine ideas. In many church structures, the shape of a cross is a very common theme. It has many geometric conventions, which make it a prime form to build. The cross also has many Christian implications, which supposedly bring the architecture closer to heaven. Another form common to Christian cathedrals it the dome. A "building type favored by the early Christians had a centralized plan, whether round, octagonal, or square" (Roth 280). Domes are often placed at the crux of the cross form where there is generally a square area. Squares and circles are obviously different and don’t obviously fit together. But the dome shape acts as a symbol of the heavens, the eye of god watching as he embraces the congregation. This ideal combined with the cross structure creates a great duality that turns the building into a religious icon of its environment.

Precedents are what people use when they need an idea or else need to know how to develop their idea. Last semester, our studio class used many precedents for our projects. They allow you to look at things that you like and give you a learning chance to improve on the idea and make it unique to yourself. For the PEB project, Kristina and I researched precedents for the class to help with making concrete molds.
Historically, "it is clear that the Romans relied on Greek prototypes... for their inspiration," (Blakemore 61). They used Greek structures for their temples, Greek columns for their facades, and Greek gods for their religion. Using some of their own technology, though, they developed arches and, later, domes. Barrel vaults and groin vaults became their precedent for their many public bathhouses. Christian architects actually borrowed from the Romans, using the layout of a basilica for the basis of their cathedrals.


















































